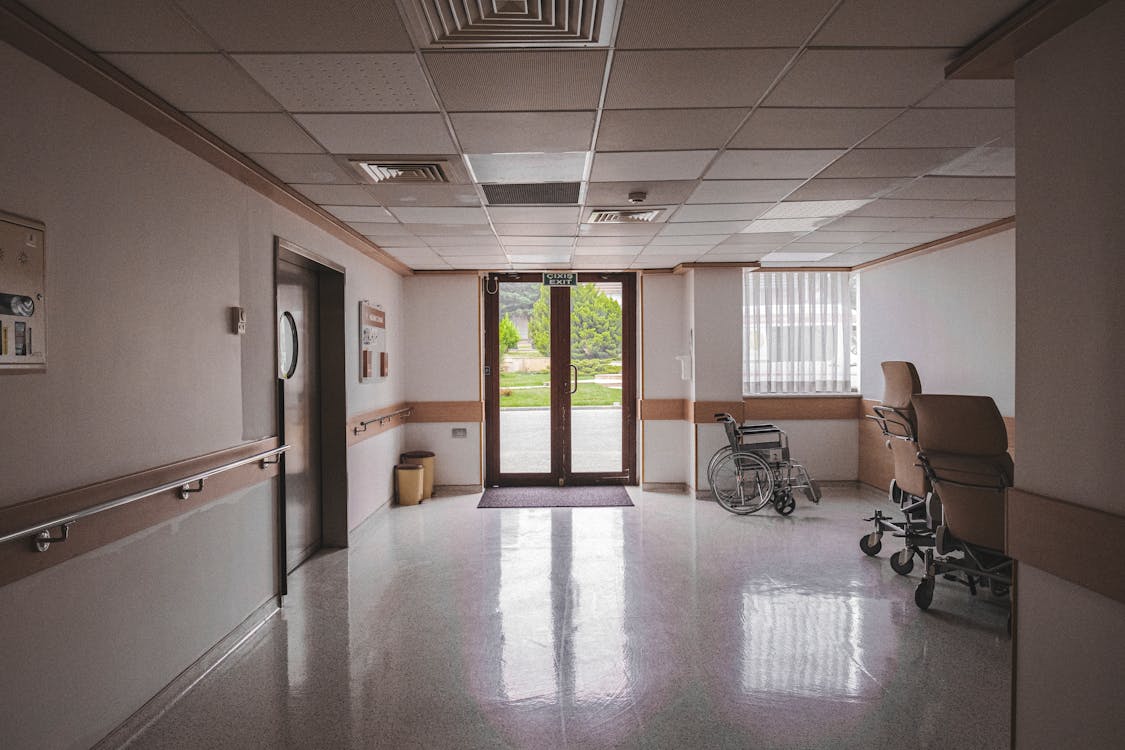Designing Cities and Clinics for Equity: Where Infrastructure Meets Inclusion

When people talk about health equity, the conversation often starts with medical care—who gets it, how much it costs, and how outcomes differ across communities. But there’s more to equity than just what happens in the exam room. Long before someone sits down with a doctor, they have to be able to get there. That’s where the design of our cities, clinics, and public spaces comes in. Infrastructure such as sidewalks, building entrances, transit systems, and even interior layouts can either open the door to care or silently close it.
Health equity begins well before someone walks into a clinic. It starts on the street outside, in the shape of the sidewalk, the slope of a ramp, the presence of public transportation, and the design of a waiting room. These details may seem small, but they make a big difference, especially for people who navigate the world with mobility challenges, disabilities, or other physical barriers.
Why the Built Environment Matters
The phrase “built environment” refers to all the human-made surroundings that support daily life—roads, buildings, parks, and more. When these spaces are designed with inclusivity in mind, they don’t just meet compliance checklists—they welcome everyone. For example, having accessible entrances, wide hallways, and even availability of electric wheelchairs here and in community centers shows a commitment to inclusion. These elements can transform a stressful experience into one that feels safe, respectful, and empowering.
Consider a person using a wheelchair trying to visit a clinic. If the sidewalks are cracked, the entrance lacks a ramp, or the building has narrow doors, what should be a simple check-up becomes an exhausting challenge. When we design cities and clinics with equity in mind, we remove those barriers before they ever become problems.
From Parking Lots to Exam Rooms: The Accessibility Journey
Getting to healthcare isn’t just about location—it’s about everything in between. From the parking lot, through the clinic’s front door, and finally in the exam room, from start to finish. At each step, there’s potential for friction. Maybe the only accessible parking space is taken. Maybe the elevator is broken. Maybe the exam table isn’t adjustable.
All of these touchpoints matter, and when they work well, they signal dignity and care. Imagine walking into a clinic and immediately seeing clear signage, smooth floor transitions, and staff trained to assist people with a variety of needs. That’s what thoughtful infrastructure looks like. It allows people to focus on their health, not their hurdles.
When Inclusion is Built In, Everyone Benefits
Accessible design isn’t just for people with disabilities, it’s for everyone. A ramp helps someone using a wheelchair, but it also helps a parent pushing a stroller or a delivery worker with a cart. Wide hallways accommodate mobility devices and also reduce crowding for everyone. Automatic doors, clear signage, and good lighting benefit those with low vision, but also anyone trying to find their way in a new space.
Designing for inclusion isn’t about making special accommodations. It’s about creating spaces that work for the broadest range of people. And when that happens, we all move more freely and confidently through the world.
Clinics That Work for All: What Equitable Design Looks Like
A truly inclusive clinic doesn’t just meet building codes—it anticipates people’s needs. This might mean having adjustable exam tables that lower for easy access, offering interpretation services for different languages and communication styles, or making sure waiting rooms are calm and sensory-friendly. It also means ensuring mobility is never a barrier.
You’ll often find helpful devices like walkers, scooters, or wheelchairs in modern, inclusive facilities—not as an afterthought, but as part of a broader commitment to care that meets people where they are. These features tell patients, “You’re welcome here, and we’re ready for you.”
Technology and Policy: Allies in Accessible Design
Progress doesn’t happen by accident. Thoughtful design is often backed by strong policy and smart use of technology. Building codes, disability rights legislation, and healthcare regulations all play a role in shaping inclusive environments. So do community voices and advocates who speak up for what’s needed.
Technology can support access in big and small ways—from apps that show accessible routes to clinics, to virtual check-ins that reduce time spent waiting in crowded lobbies. But it’s not just about innovation. It’s about intention. Using these tools to close gaps, rather than widen them, requires a mindset of inclusion from the start.
Moving Forward: Building with People, Not Just for Them
The future of equitable design lies in listening. When cities and healthcare providers include people with lived experience in the planning process, better solutions emerge. It’s one thing to guess what someone might need. It’s another to ask, include, and co-create with them.
As we think about how to make our cities and clinics more equitable, it helps to remember that access is not a luxury—it’s a right. When we build environments that truly reflect the diversity of the people they serve, we get one step closer to health equity that begins the moment someone leaves their front door.
